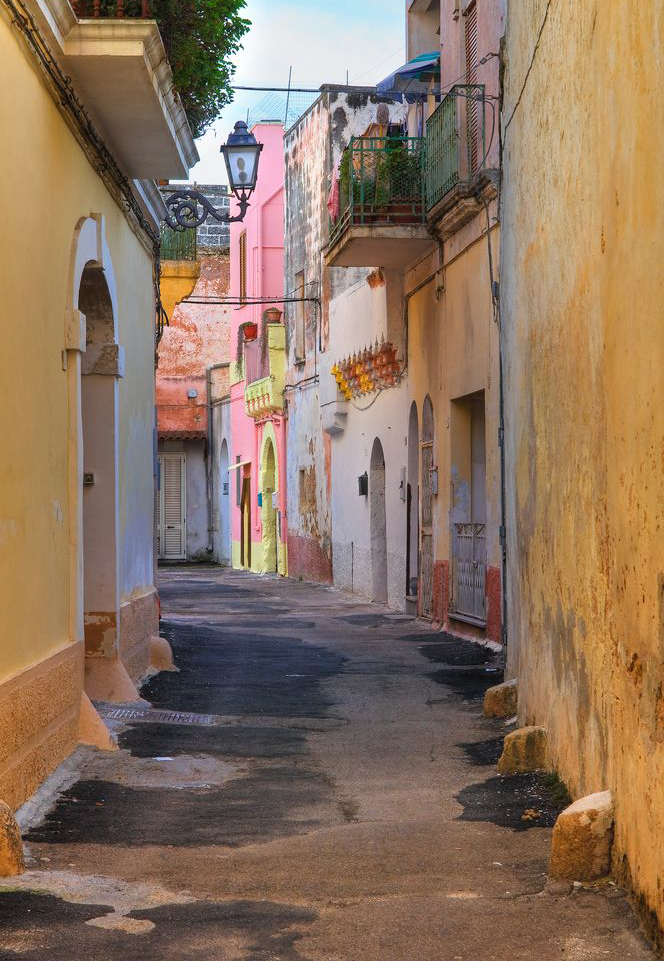Governor’s palace
The governor’s palace rises close to the city walls, adjacent to the so-called Porta Piccola, historically identified as Porta di Santa Maria. Its construction is dated in the period of Venetian domination, so presumably the founding date dates back to the last decades of the SIXTEENTH century. The palace was the historical seat of the governor who had the task of overseeing the life of the community. At the time of its construction, the community managed by the governor consisted of about 400 foci, i.e. households, for a total of about 2000 inhabitants. The overall structure of the building traces more the model of a tower pierced by the arches of the galleries. The portal, slightly shifted on the left, compared to the axis of the two upper verandas, is surrounded by a light frame in ashlar, bearing on the Keystone a heraldic coat of arms difficult to interpret. Inside the building there is a staircase that leads to the various floors and the two verandas that follow each other coincide with the plans of the galleries. The first veranda is distinguished by
Cisternino 17
an airy arch, whose lower surface is decorated with the classic Renaissance motif of the Rosetta, very widespread in the ancient village of Cisternino. The arch is supported by two pillars underlined by elegant frames. The second porch is even more refined. This time the arch is supported by two slotted semicolumns terminating with a capital. The lower surface of the arch is highlighted by rounded kerbs and a frame of acanthus leaves. Next to the arch there are two suspended studs supported by two masks and a little further up are the classic Renaissance rosettes. Today the palace is divided between the different private owners.
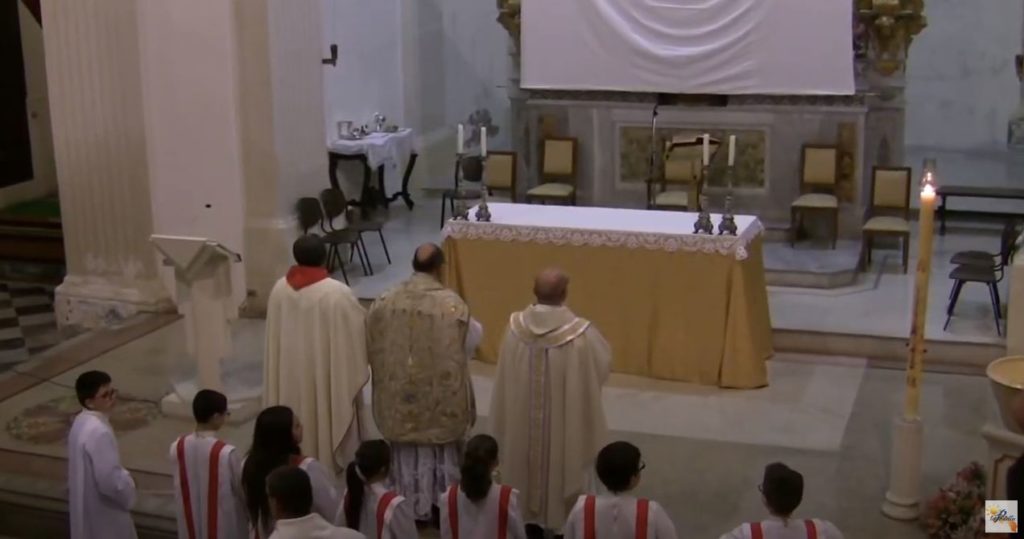
Sparo del panno
On the Holy Saturday a purple cloth, hanging above the altar during the season o[...]
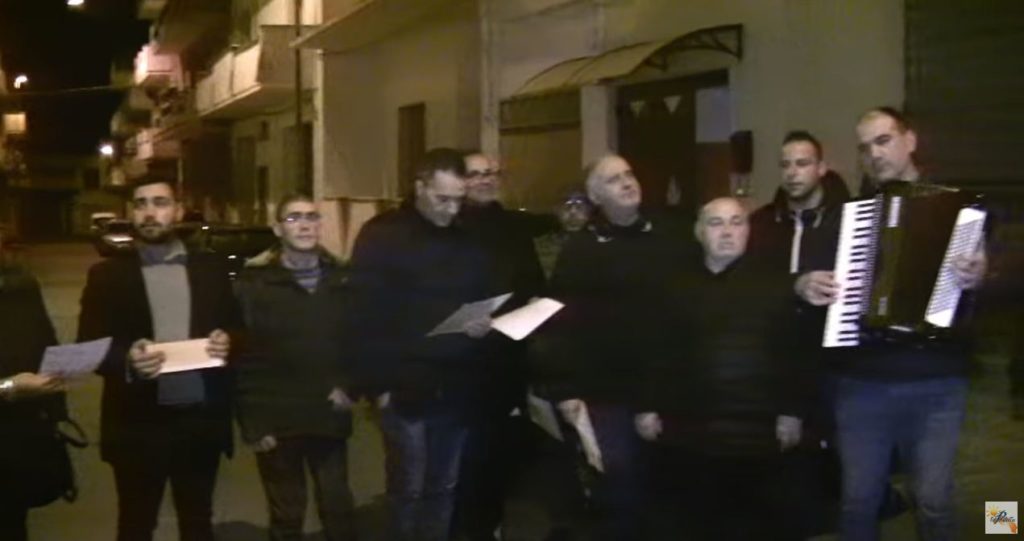
Santu Lazzaru
In ancient times, Easter in Salento was introduced by Christ’s Passion’s Car[...]
Living Nativity Scenes
From 25 December to 6 January: living crib in the historic center. For the occas[...]

Saint Lucia
In Galatone, the inhabitants start to feel the Christmas spirit from December 12[...]
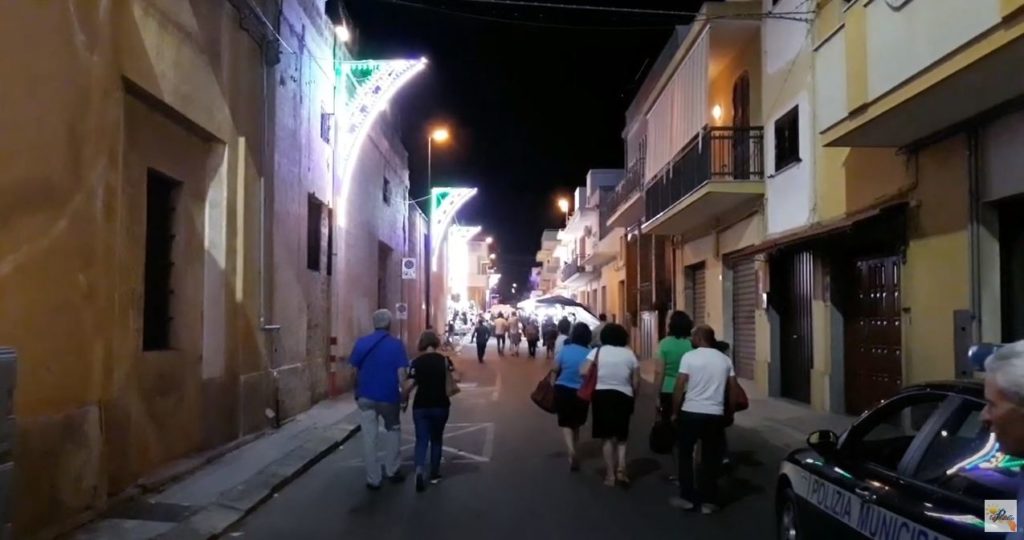
Santissimi Medici
It is held on September 25th and 26th. Religious festival with lights and firewo[...]
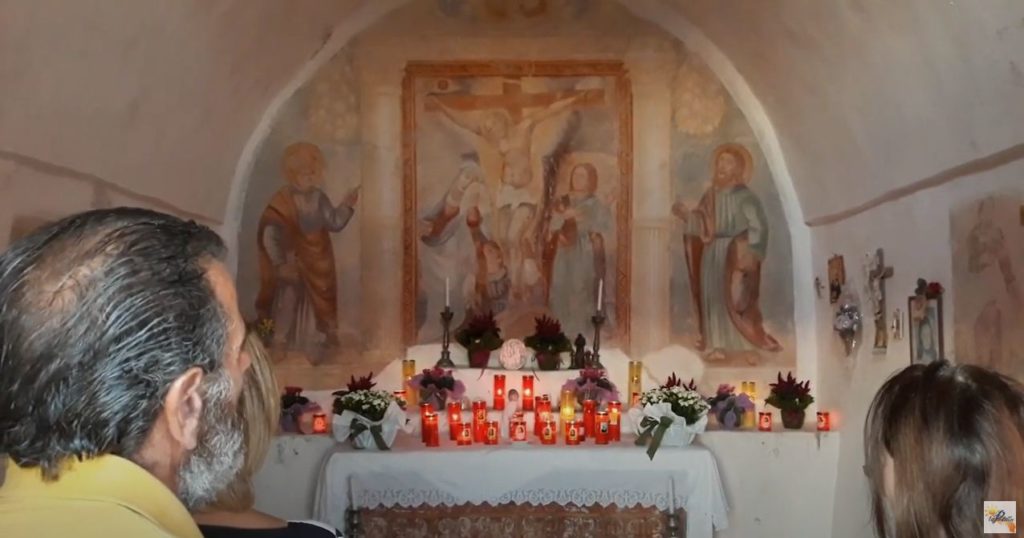
Cristu di Tabelle
September 14th, a religious festival in the ancient farmhouse of Tabelle. For th[...]
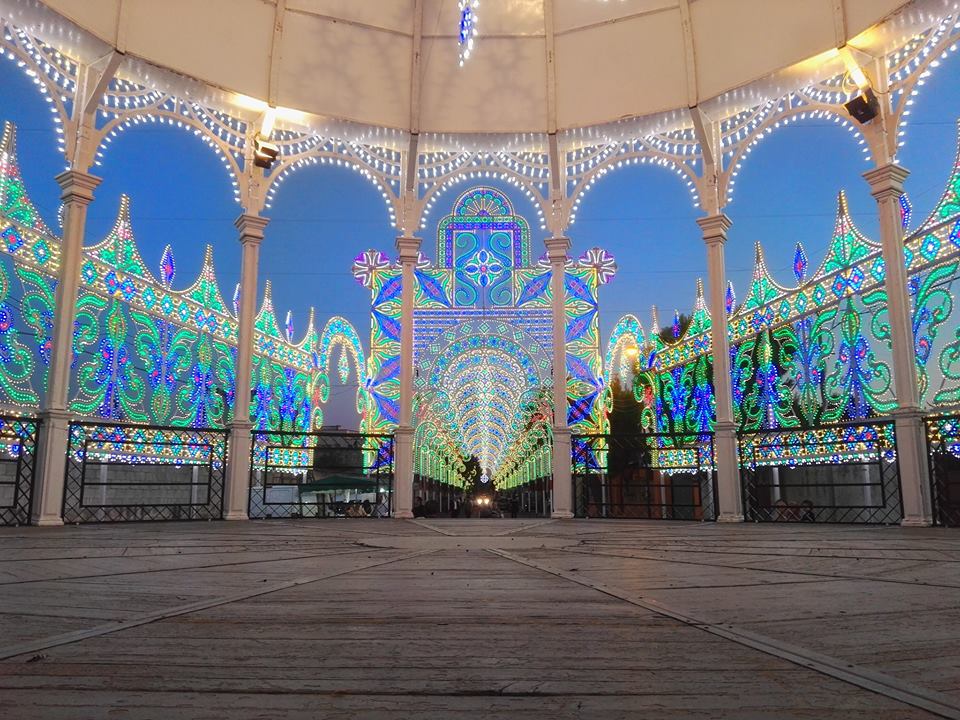
Madonna of Grace
The celebrations in honour of Our Lady of Grace take place since the Eighties of[...]
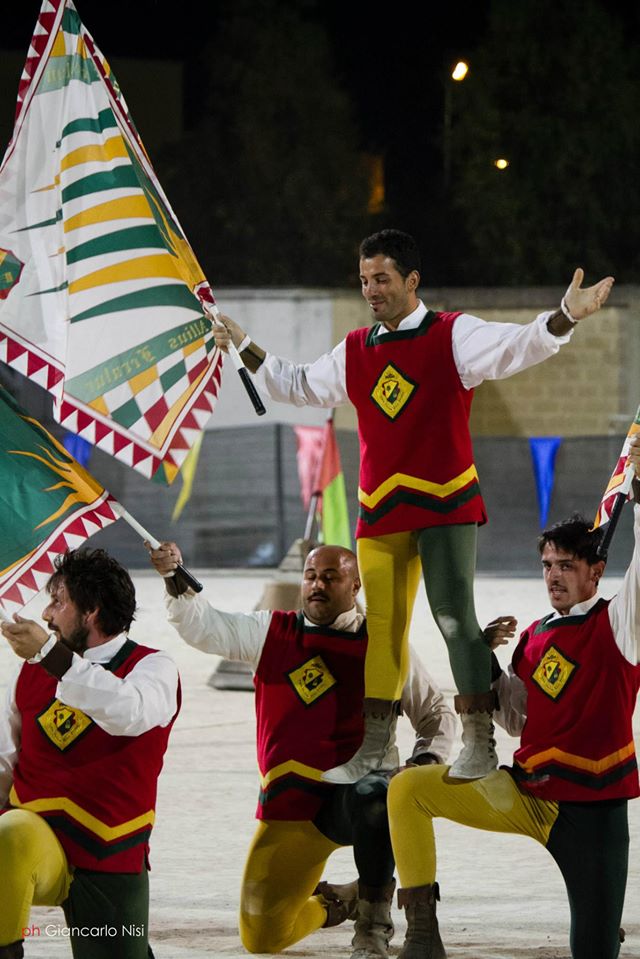
Palio delle contrade
It is held either in the first ten days of August or early September. Event with[...]

Sant’Anna / Galatone in pot
On 26 July, another religious festival with illuminations. For the occasion ther[...]
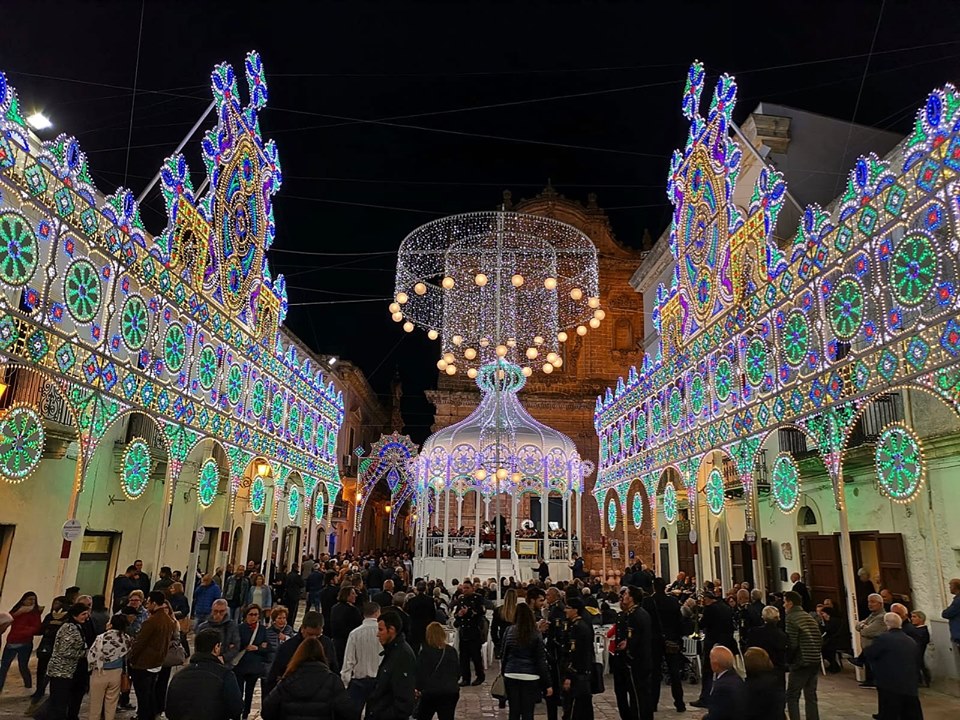
Festa SS. Crocifisso e Carro di Sant’Elena
The feast of Holy Crucifix of the Pietà is celebrated from 2nd to 4th May. The [...]

